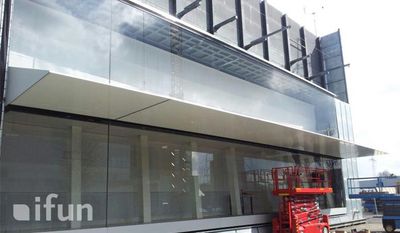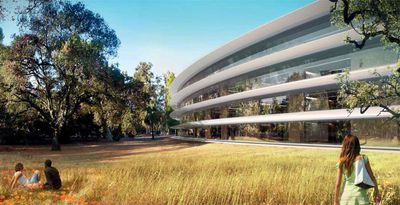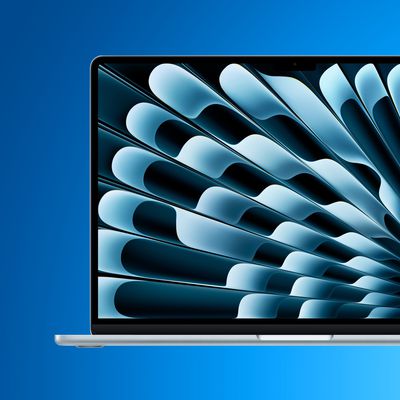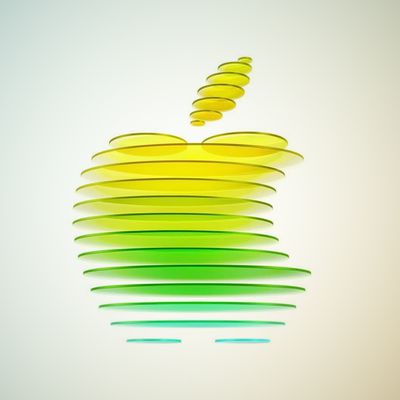Construction at Apple's "Spaceship" Campus has been progressing at a rapid pace in the past few months, as the company most recently began putting up the outer walls and laying roadwork. Now, iFun.de (Google Translate) shares new photos of the steel and glass material that will be used for the campus' facade, which are being provided by German company Josef Gartner GmbH.

The images show the steel and glass components being tested by Josef Gartner outside of its premises, and could hint at the scale of Apple's new Campus 2 building upon completion. The building will have a circular, multi-story structure surrounded by greenery, additional buildings, performance stages, a fountain, and more.

Apple's Campus 2 project will be constructed in two phases, with the first phase finishing up by 2016 and including a 2.8 million square-foot ring-shaped central building, an underground parking facility, a 100,000 square foot fitness center, and a 120,000 square foot auditorium. Meanwhile, the second phase of construction will take place after 2016 and include an additional 600,000 square feet of office, research and development buildings as well as an additional parking structure with 1,740 spaces.



















Top Rated Comments
Google does have medical offices on its Googleplex campus. I would be surprised if other large companies don't. The calculation is simple.
1. Minimize the time needed away from work for routine checkups.
2. Routine checkups presumably lead to better overall health, which also minimizes time away from work.
It's a win/win for the employer.
You might recall the only time Tim Cook has shown anger in public, was when an analyst asked about the Solar Farms versus Stock Value. Tim Cook boiled as he attempted to keep calm, replying that he would suggest that anyone who felt Apple should not do the right thing, but only what the stock price wants, should GET OUT OF THE STOCK.
Unfortunately I have not seen any video of this leaked, but it was described quite vividly in the press.
I was amused, and proud, of the iBoss.
The building is designed to hold 12000 employees. Just basing this off of the ratio of nurses to students at my middle and high school, plus the university I went to, I'd imagine that Apple would want to have a team of 5-10 medical personal on campus.
Then again, I don't know if my employers have ever had medical personal onsite... but at the same time, I've never worked in a building that held more than ~300 employees.
In this case, because it's Apple (and Sir Norman), the priority might be fit-and-finish, but more importantly, mockups are commonly used for envelope testing and for observing detailing with respect to air/water infiltration, i.e. non-glamorous things like flashing and air barriers. Here they may also be looking at light control via the shading devices as well.
You either aren't really "in construction" or must only work on museums. If it's the latter, I'm jealous.
I've designed buildings that cost $1,100 a square foot, and even then we only got down to 1/16". In typical commercial construction "these days," 1/8" is the norm for dimensioning, but 1/2" for joint and structural steel tolerances are more common. Furthermore, governing bodies and industry agencies allow much more than 1/32" tolerance (out of plumb, variation in dimension over 10' etc), precisely because it doesn't look wavy and shoddy up to that point.