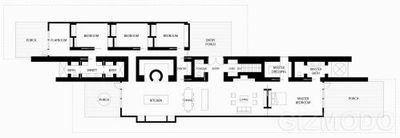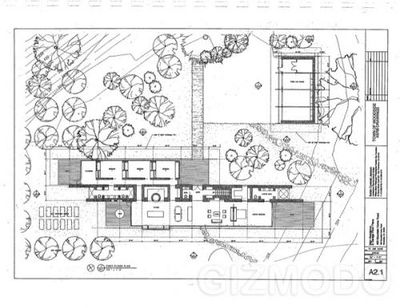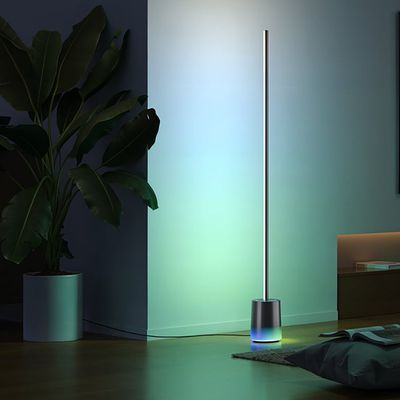Gizmodo reports on the plans for Apple CEO Steve Jobs' new house in Woodside, California, to be built on the site of a mansion Jobs purchased back in 1984. That mansion, which had been built in the 1920s by copper magnate Daniel Jackling, had been the subject of a contentious dispute between Jobs and preservationists, with Jobs ultimately winning the right to tear down the residence and build his new home.
Jobs' new house is surprisingly modest in size and sparsely designed for someone of his wealth, measuring in at under 5,000 square feet with a detached three-car garage.
Efficient with economical with space? An unflinching devotion to practicality? The distinct lack of garish bells and whistles? Sound familiar? In an age where architect and design firms are just starting to apply to Apple's design principles to the building of homes, Steve Jobs has gone and designed the iPhone of houses.
The house design is a product of architecture firm Bohlin Cywinski Jackson, the same group that has been behind most of Apple's key retail stores, and the restrained result of their work suggests that Jobs offered a firm directive about his vision for the house.
If anything, the conceptual plans submitted to the Woodside Town Council depict more of a small, private retreat than any towering glass-and-steel tech chapel or totem of wealth. According to these initial designs, Jobs intends to populate the 6 acres with an assortment of indigenous flora; a simple three-car garage; a modest 5 bedroom home with plenty of windows and decks; a network of lighted stone walkways; and even a private vegetable garden. Everything is neat, tight, pragmatic, and in its place.
The design is reportedly not final, as the published version was submitted to town officials early on as part of a legal agreement to justify the tearing down of the existing residence, and Jobs is expected to file a completed set of drawings for approval prior to construction, a process that is estimated to take 22 months including the razing of the existing structure.

























